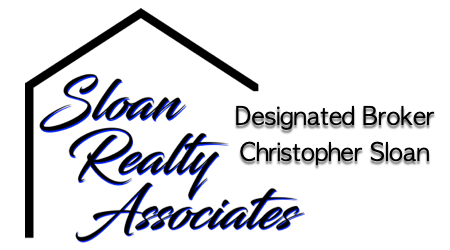Property Description
High-end desert living in Scottsdale at it’s finest.rnThis 4451 sq foot custom home sits on a 32,840 lot, surrounded by beautiful lush desert landscaping. This home has been meticulously taken care of.rnThe Chefs Kitchen has a center Island open to the very large family rm & fireplace. Back-yard is an entertainers delight with one of the largest covered patios, FP, pool, spa, waterfall, BBQ , Sun shades & a commercial mister sytem. Lg primary bedroom has FP, sitting area, & luxurious bathroom with custom double walk in closets.rnDont miss the chilled walk in wine cellar & the 4 car meticulous garagfe which is wider & deeper than most -wall to wall custom cabinets & high-end epoxy flooring. HOA & City has semi-approved additional detached garage. Open the supplement tab for more Additional features include the following:nnLED ‘daylight’ lighting throughout the home and 4 car garage.nOver sized 4 car garage includes high end epoxy floor coating, custom high quality wall to wall cabinets & is deeper and wider than most 4 car garages. nCeiling fans throughout the home and outside patio are upgraded.nCommercial Ice Maker is in the walk in wine cellar & can make 125lbs of ice daily.nDouble commercial beverage refrigerators in kitchen.nDouble ovens.nKitchen has pass thru window to outside patio.nCommercial mister system on entire backyard patio.nMechanical patio sun shades.nWater feature, mister system, pool & spa are automated & controlled by hand held remote.nProperty has two hot water heaters & 3 AC heating units.nWater softener system & seperate reverse osmosis system .nIncluded in sale are 3 custom metal designer Palm trees, one with the table, in the back yard. n All furnishings are available on separate bill of sale.nnPLEASE OPEN & VIEW THE DOCUMENT TAB TO READ ALL OF THE SELLERS ADDED IMPROVEMENTS TO THE HOME.
Features
: Heated, Private, Fenced
: Natural Gas
: Refrigeration, Ceiling Fan(s), Programmable Thmstat
: Mountain(s)
: Exterior Fireplace, 3+ Fireplace, Family Room, Gas, Master Bedroom
: Security System Owned
: Tile
: Electric Door Opener, Attch'd Gar Cabinets, Dir Entry Frm Garage, Side Vehicle Entry, Over Height Garage
Address Map
US
AZ
Maricopa
Scottsdale
85259
131ST
9898
Street
0
W112° 12' 5.3''
N33° 34' 34.2''
MLS Addon
From Shea Blvd and 130th St go south.rnEast on
Laguna Elementary School
Mountainside Middle School
Desert Mountain High School
Scottsdale Unified District
Scottsdale Unified District
CATAVINA
Catavina Foothills
4
0
$0
New Horizon
: Covered Patio(s), Patio, Circular Drive, Misting System, Storage, Built-in Barbecue, Playground
Custom Home
4
4
: Maintenance Grounds
$0
0
Residential
9898 131ST Street, Scottsdale, Arizona 85259
5 Bedrooms
4 Bathrooms
4,451 Sqft
$2,145,000
MLS ID #6592081
Listing Broker: My Home Group Real Estate
Listing Agent: Debra Savittieri
Listing Agent: Debra Savittieri
Basic Details
Property Type : Residential
Status : Active
Listing Type : For Sale
MLS ID : 6592081
Listing Broker : My Home Group Real Estate
Listing Office Phone : 480-685-2760
Listing Agent : Debra Savittieri
Price : $2,145,000
Mthly Rate Hi Season : $0
Bedrooms : 5
Bathrooms : 4
Half Bathrooms : 0
Square Footage : 4,451 Sqft
Year Built : 1998
Lot Area : 0.75 Sqft
Status : Active
Professional Representation


SLOAN REALTY ASSOCIATES
3100 W RAY RD, STE 201 CHANDLER, AZ 85226
- CHRIS SLOAN
- View website
- 4802696046
- 4802696046
- 4802641501
-

-

Have a Question?
















































