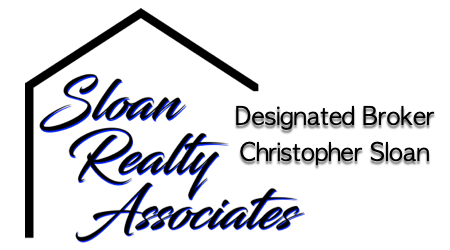Property Description
This private gated Biltmore Greens home has it all! Located in the prestigious Biltmore neighborhood, this Santa Barbara style property is walking distance to the Biltmore golf course & a short bike ride to some of the best restaurants & shops in the Camelback Corridor. An extensive interior renovation was done in 2018, modernizing this efficient 3 bedroom, 3.5 bath home. Two spacious en-suite primary bedrooms are located on either side of the home. The 3rd bedroom also on the east side plus an Office just off the central Family Room. The Dining Room & Family Room both open to the beautiful backyard which was re-imagined in 2021 w a new pool, tranquil waterfall, firepit, TV sitting area, turf & pavers. Enjoy al fresco dining under the covered patio steps from the built-in BBQ. The well-equipped chef’s Kitchen features white quartz countertops, custom cabinets, cooktop, built-in beverage fridge, spacious stainless fridge, stainless vent hood, wall oven, microwave, stainless dishwasher & a custom dry bar. Meals can be served at the wrap around white quartz island or in the east courtyard just off the Kitchen. The Family Room is the heart of the house made warm & cozy w a wood clad fireplace, vaulted ceilings, exposed gray beams & views of the pool. The Office with barn doors sits on the front of the house looking south w views of South Mountain. Easy to clean porcelain wood tile throughout plus carpet in the bedrooms. Laundry Room w washer/dryer, folding counter & upper storage cabinets located on the east side by 3rd full bathroom. Powder Room conveniently off Kitchen. Both primary bedrooms with large walk-in closets. Both en-suite bathrooms feature glass surround walk-in tiled showers w multiple shower heads, dual sink vanities & white quartz surround. Two car garage. Newer Trane HVAC unit. This is Biltmore living at it’s finest!
Features
: Heated, Private
: Electric, Propane
: Refrigeration, Ceiling Fan(s)
: 1 Fireplace, Family Room, Fire Pit
: Security Guard
: Tile
: Electric Door Opener
Address Map
US
AZ
Maricopa
Phoenix
85016
CLAREMONT
3122
Avenue
0
W113° 59' 0.5''
N33° 31' 33.7''
MLS Addon
South on 32nd Street from Lincoln. West on Claremo
Madison Elementary School
Madison Meadows School
Camelback High School
Madison Elementary District
Phoenix Union High School District
BILTMORE GREENS 4
Biltmore Greens
ABEVA
2
0
$0
Unknown
: Covered Patio(s), Built-in Barbecue
2
0
2018
Full
2018
Partial
2018
Partial
2021
Partial
2018
Partial
2018
Full
2018
Full
2021
Full
: Spanish
: Street Maint, Front Yard Maint, Maintenance Grounds
$0
0
0
Residential
3122 CLAREMONT Avenue, Phoenix, Arizona 85016
3 Bedrooms
4 Bathrooms
2,509 Sqft
$1,535,000
MLS ID #6593750
Listing Broker: RETSY
Listing Agent: Heather Wilson
Listing Agent: Heather Wilson
Basic Details
Property Type : Residential
Status : Active
Listing Type : For Sale
MLS ID : 6593750
Listing Broker : RETSY
Listing Office Phone : 602-842-0000
Listing Agent : Heather Wilson
Price : $1,535,000
Mthly Rate Hi Season : $0
Bedrooms : 3
Bathrooms : 4
Half Bathrooms : 0
Square Footage : 2,509 Sqft
Year Built : 1988
Lot Area : 0.18 Sqft
Status : Active
Professional Representation


SLOAN REALTY ASSOCIATES
3100 W RAY RD, STE 201 CHANDLER, AZ 85226
- CHRIS SLOAN
- View website
- 4802696046
- 4802696046
- 4802641501
-

-

Have a Question?





















































