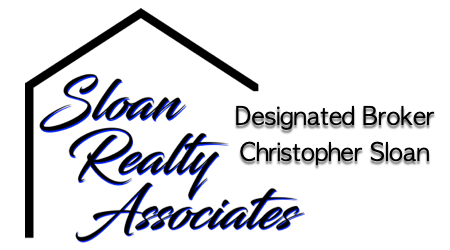Property Description
Luxurious resort-style oasis in prime gated community. Nestled within an exclusive gated community, this home promises a life of unmatched luxury and tranquility. Spread across a sprawling 1/3 acre lot with a highly desireable north/south exposure, this immaculate home offers 4 spacious bedrooms, and a dedicated executive-style office with built in bookcase, and 3.5 meticulously designed bathrooms. The heart of the home, a gourmet Chef’s kitchen, boasts multiple ovens, a gas range, gleaming stainless steel appliances, and a powerful vent hood. The walk-in pantry ensures ample storage while the expansive island is perfect for meal preparations or casual dining. Complementing the informal eat-in kitchen is an elegant formal dining room that’s ideal for hosting lavish dinner parties. Two of the secondary bedrooms are not just spacious, but also stand out as ensuites, each boasting its own full bathroom. The 3rd bedroom features a convenient murphy bed for guests. The primary bedroom is a luxurious retreat offering direct outdoor access, ensuring mornings start with views of the serene outdoors. However, it’s the backyard that truly steals the show. Designed with a resort in mind, this outdoor paradise flaunts a heated pool and spa, crowned with a soothing waterfall. Culinary enthusiasts will adore the built-in BBQ, gas stovetop, and pizza oven, perfect for alfresco dining. An outdoor fireplace ensures cozy evenings, and the artificial turf keeps maintenance to a minimum. The infrared sauna off of the primary suite conveys with the home! The oversized covered patio overlooking a vast grassy common area guarantees a perpetual vacation vibe. The gated front courtyard also serves as an additional entertainment space and is plumbed for a water feature, relaxation is ensured.nSurrounded by vast open common areas and radiating an upscale neighborhood ambiance, this property offers both the privacy of an estate and the camaraderie of a community. Don’t miss this rare opportunity to own a piece of paradise.
Features
: Heated, Private, Play Pool
: Natural Gas
: Refrigeration, Ceiling Fan(s), Programmable Thmstat
: 1 Fireplace, Exterior Fireplace, Two Way Fireplace, Living Room, Family Room, Gas
: Tile
: Electric Door Opener, Attch'd Gar Cabinets, Dir Entry Frm Garage, Extnded Lngth Garage, Over Height Garage
Address Map
US
AZ
Maricopa
Chandler
85249
COUNTY DOWN
634
Drive
0
W112° 10' 7.1''
N33° 12' 30.7''
MLS Addon
West on Winchester Drive through gate. South on Mo
Ira A. Fulton Elementary
Santan Junior High School
Hamilton High School
Chandler Unified District
Chandler Unified District
FIELDSTONE ESTATES
PMG Services
3
0
$0
US Homes
: Covered Patio(s), Patio, Gazebo/ramada, Misting System, Other, Built-in Barbecue
3
0
: Street Maint, Maintenance Grounds
$0
0
0
Residential
634 COUNTY DOWN Drive, Chandler, Arizona 85249
4 Bedrooms
4 Bathrooms
3,599 Sqft
$1,160,000
MLS ID #6605647
Listing Broker: Keller Williams Integrity First
Listing Agent: Mike Schude
Listing Agent: Mike Schude
Basic Details
Property Type : Residential
Status : Active
Listing Type : For Sale
MLS ID : 6605647
Listing Broker : Keller Williams Integrity First
Listing Office Phone : 480-854-2400
Listing Agent : Mike Schude
Price : $1,160,000
Mthly Rate Hi Season : $0
Bedrooms : 4
Bathrooms : 4
Half Bathrooms : 0
Square Footage : 3,599 Sqft
Year Built : 2004
Lot Area : 0.31 Sqft
Status : Active
Professional Representation


SLOAN REALTY ASSOCIATES
3100 W RAY RD, STE 201 CHANDLER, AZ 85226
- CHRIS SLOAN
- View website
- 4802696046
- 4802696046
- 4802641501
-

-

Have a Question?















































































